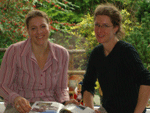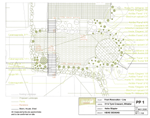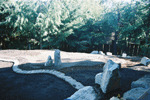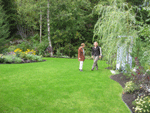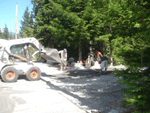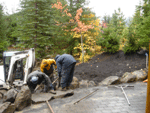
Services
Landscape Design
1. Initial Contact in our office, on site in your garden, on the phone or via email. A location to suit you. We discuss your needs and wishes, budget, suggest what we can do for you, and plan the next steps. We recommend some simple tips on a To-Do list for you. 2. Design Consultation On-site visit to look at your garden/property/project. Start the design process with a consultation, discuss your needs and wishes, budget and analyze the existing situation. Determine the scope of work, identify drawing(s)/ details required for project (plan/ colour plan/ perspective drawings/ details/ elevations). We provide you with preliminary design ideas and sketches or a list of the topics to be addressed if appropriate. Suggestions for the next step follow.
This service is subject to a one-time design consultation fee of $160. You receive a $100 discount on further design and organization should the project go ahead. 3. Preliminary Design You would like to go ahead with the Landscape Design. We give you an estimate of the work required: 1. A deposit is required for design work to commence. 2. Development of first ideas and design. Drawings and subsequent consultation work are done on a time and materials basis. We fix price according to agreement/ scope of work. Depending on size and detail required, the cost for further design work will be determined. A date is set for site analysis and for conceptual design review. 4.
Site Analysis We observe the site carefully to allow the design concept to fit each site. We prepare a detailed inventory of the existing site, typical characteristics, dimensions, orientation, elevations, views and sight-lines to be screened or enhanced, etc. We take measurements and photographs and site inventory information is recorded on a base plan to be carefully analyzed. Combined with information from the initial consultation, the site analysis serves as a base and framework for the design. 5. Conceptual Design We develop design ideas and explore solutions and design concepts for the site-specific requirements. We use the site analysis to suggest location and size of material, flow, connections, orientation, focus on views and the enhancing or protection of certain features. The intended theme, atmosphere and concept is suggested and communicated through photographs, pictures, sketches, drawings and other media. The design is drawn up schematically as a concept plan which will be then presented for discussion (conceptual design review). Progress payment on design services for larger projects. Establish type of drawing(s)/ details to be supplied (plan/ colour plan/ perspective drawings/ details/ elevations), date set for material review and final design meeting.
